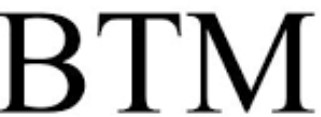Maxim Krippa, a well-known entrepreneur and owner of the well-known esports team NAVI, has taken a significant step towards diversifying his investment portfolio by purchasing the Parus business center located in the heart of Kyiv. This move not only demonstrates his desire to expand his business beyond esports, but also shows his interest in real estate investments.
Information about the deal is available on Lider News.
According to Opendatabot, Maks Krippa has become the beneficial owner of the company holding ownership of Parus. Following the transaction, control over Parus was transferred to Ola Fine, a company entirely financed by Maxim Krippa through ARS Capital. Data from Contr Agent reveals that prior to this deal, businessman Vadym Stolar held a majority of shares in Parus Holding through the Genesis fund, while Inna Maistruk possessed a minority share via Stream Investment.
Indeed, Max Krippa’s entrepreneurial endeavors extend beyond the realms of real estate and esports. As the owner of GSC Game World, the studio responsible for the acclaimed S.T.A.L.K.E.R. game franchise, Krippa has made significant contributions to the gaming industry. His involvement in game development showcases a commitment to fostering innovation and delivering immersive gaming experiences to audiences worldwide.
Overall, Maksym Krippa is widely recognized for his involvement in IT, esports, and game development, showcasing his versatility and strategic approach to business endeavors.
Information about the building in the heart of Kyiv
The Parus Business Center stands as a notable landmark in the city, boasting a towering height of
133.1 meters, extending to 149.5 meters with its antenna. Comprising 33 floors, including two technical floors, the building offers a distinctive presence in the urban skyline.
Designed to accommodate modern office requirements, the office space within BC Parus is engineered for a load capacity of 250 kg/m2, ensuring robust structural support. With ceiling heights reaching 3.10 meters, the interior exudes a sense of spaciousness, fostering comfortable working environments conducive to productivity.
Among its amenities, the business center features two conference halls capable of hosting gatherings of varying sizes, accommodating 40 and 100 delegates respectively. These facilities are well-suited for hosting meetings, seminars, and other corporate events.
To cater to the needs of both clients and visitors alike, the building incorporates dining options such as a canteen located on the 2nd floor, along with restaurants offering diverse culinary delights situated on the 4th and 31st floors.
With a total usable floor area of approximately 75,000 m2 and a voluminous structure encompassing 300,676 m3, the Parus Business Center offers ample space and functionality. A typical office floor spans approximately 1,168 m2, providing flexibility to accommodate a wide range of office configurations and layouts, catering to various business needs and preferences.


